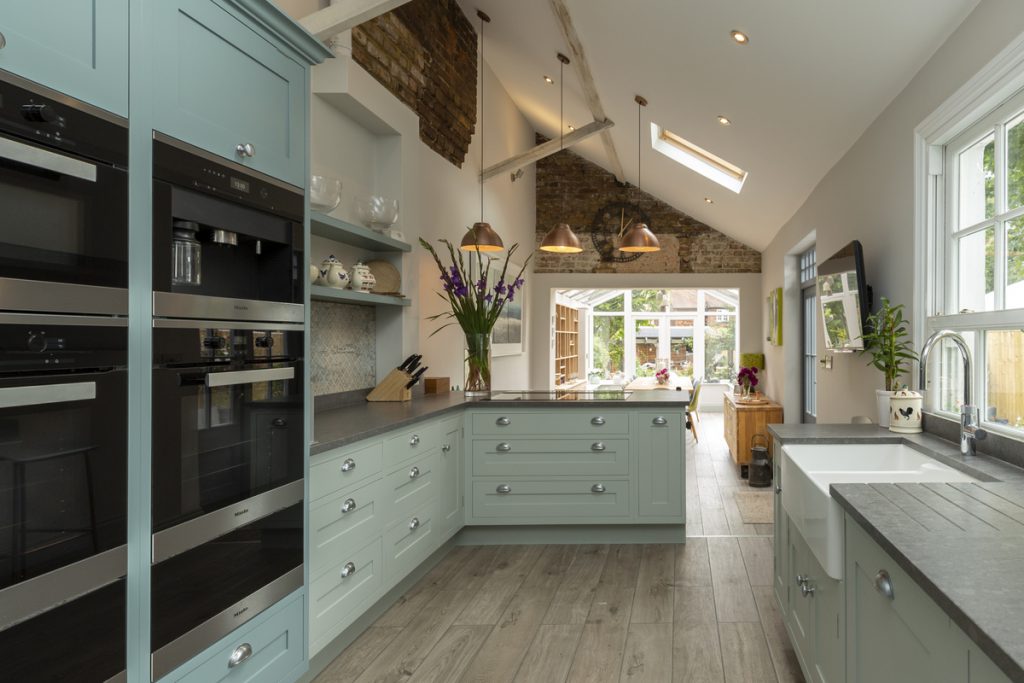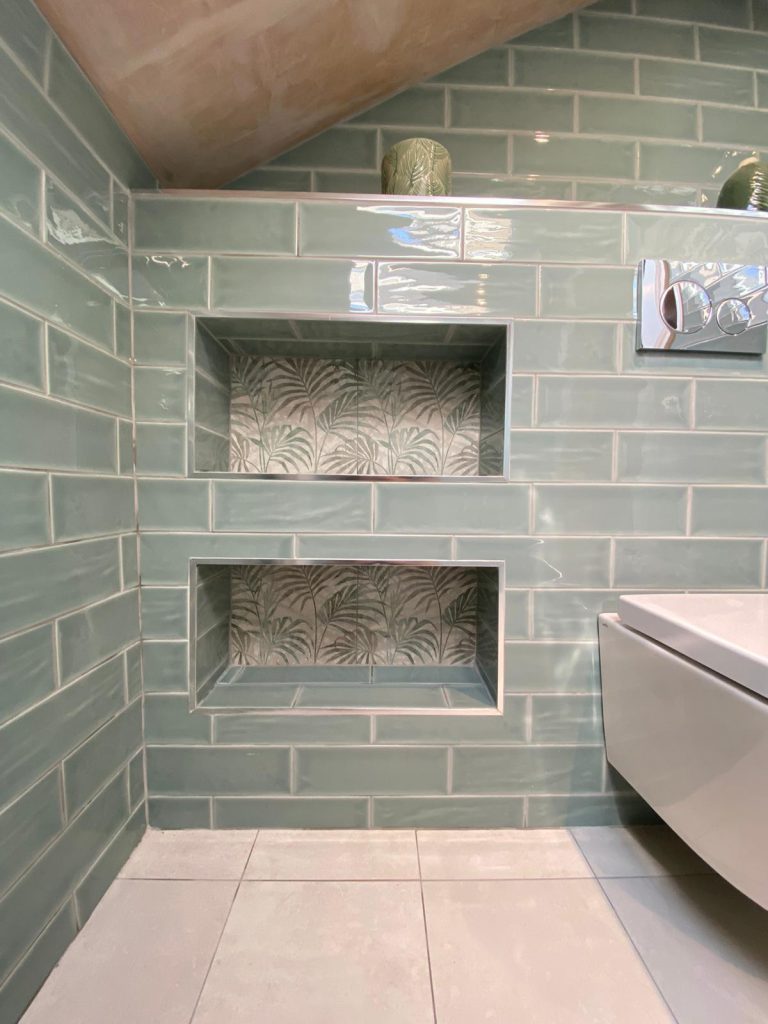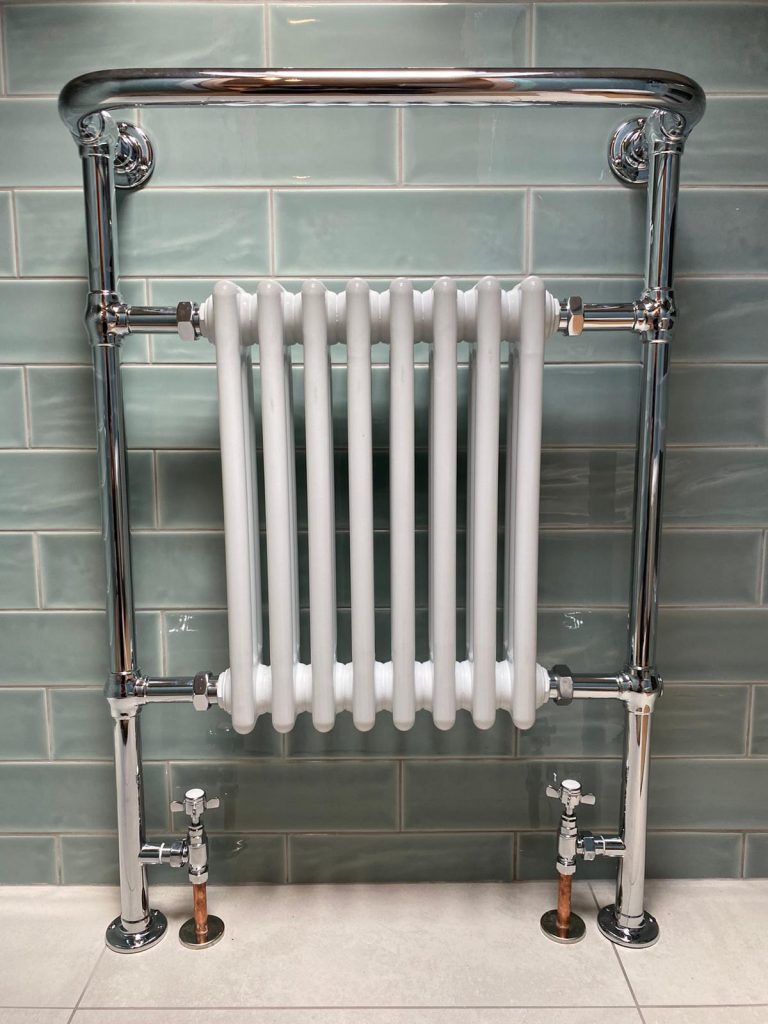I can bridge the gap between architectural planning and physical building, helping with spatial planning, flow, electrical and lighting ideas and furniture layouts.
Once a builder has begun the project, the aim is to complete it in the most time efficient way possible. The more decisions that are locked down before the start, the smoother the build will run, minimising expensive delays and ultimately ensuring that you will be far happier with the end result.
I can provide full project supervision from the start to the final installation and handover. I have a trusted network of independent local trades – Carpenter/Joiners, Plumbers/Heating Engineers, Electricians and Media Specialists, Decorators – with whom I work regularly on such projects, and would be delighted to manage introductions.
I also offer Turnkey full project management services for clients who have limited time, or are abroad and cannot manage remotely.



© Claremont Interiors 2021 | All Rights Reserved | Privacy Policy
Website design & build by Hotcake Marketing
| Cookie | Duration | Description |
|---|---|---|
| cookielawinfo-checbox-analytics | 11 months | This cookie is set by GDPR Cookie Consent plugin. The cookie is used to store the user consent for the cookies in the category "Analytics". |
| cookielawinfo-checbox-functional | 11 months | The cookie is set by GDPR cookie consent to record the user consent for the cookies in the category "Functional". |
| cookielawinfo-checbox-others | 11 months | This cookie is set by GDPR Cookie Consent plugin. The cookie is used to store the user consent for the cookies in the category "Other. |
| cookielawinfo-checkbox-necessary | 11 months | This cookie is set by GDPR Cookie Consent plugin. The cookies is used to store the user consent for the cookies in the category "Necessary". |
| cookielawinfo-checkbox-performance | 11 months | This cookie is set by GDPR Cookie Consent plugin. The cookie is used to store the user consent for the cookies in the category "Performance". |
| viewed_cookie_policy | 11 months | The cookie is set by the GDPR Cookie Consent plugin and is used to store whether or not user has consented to the use of cookies. It does not store any personal data. |